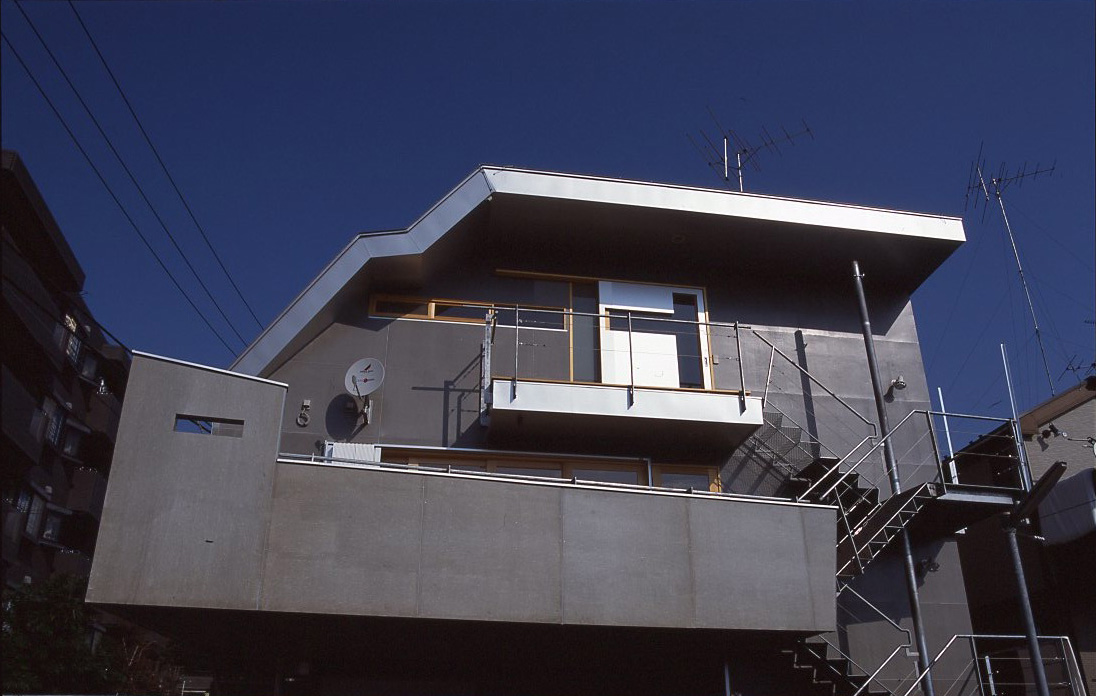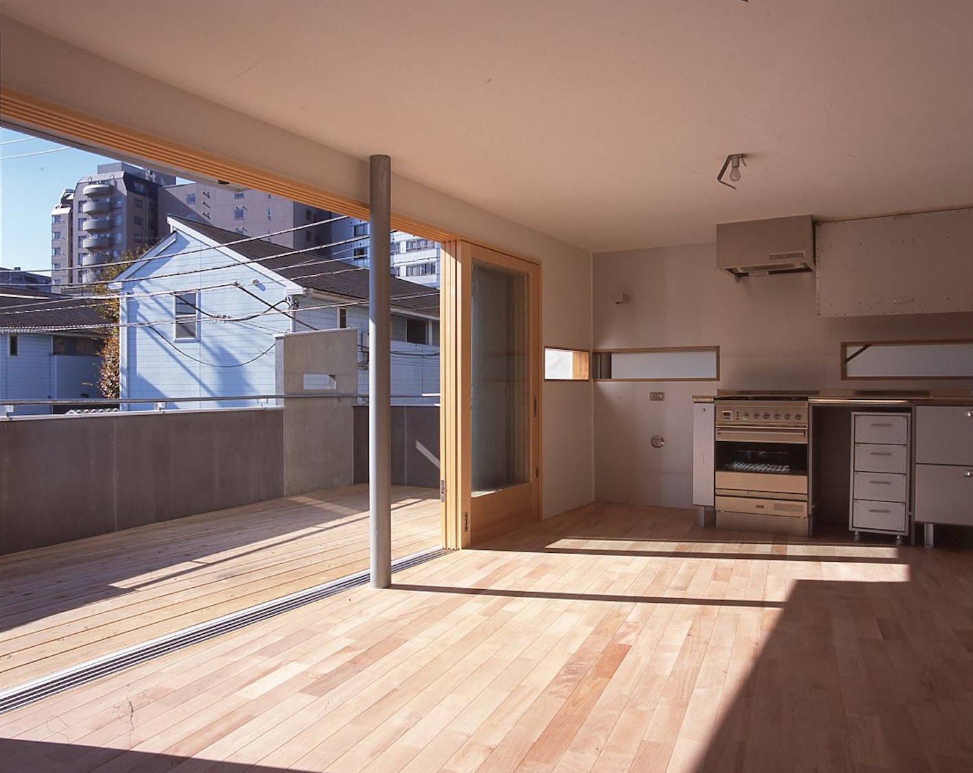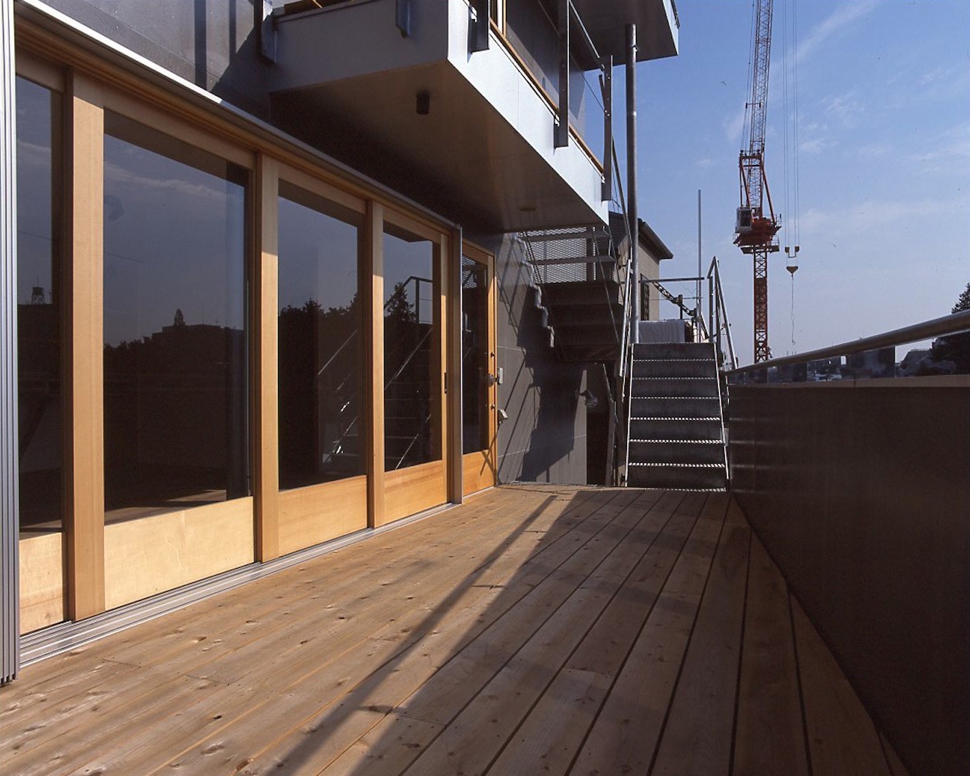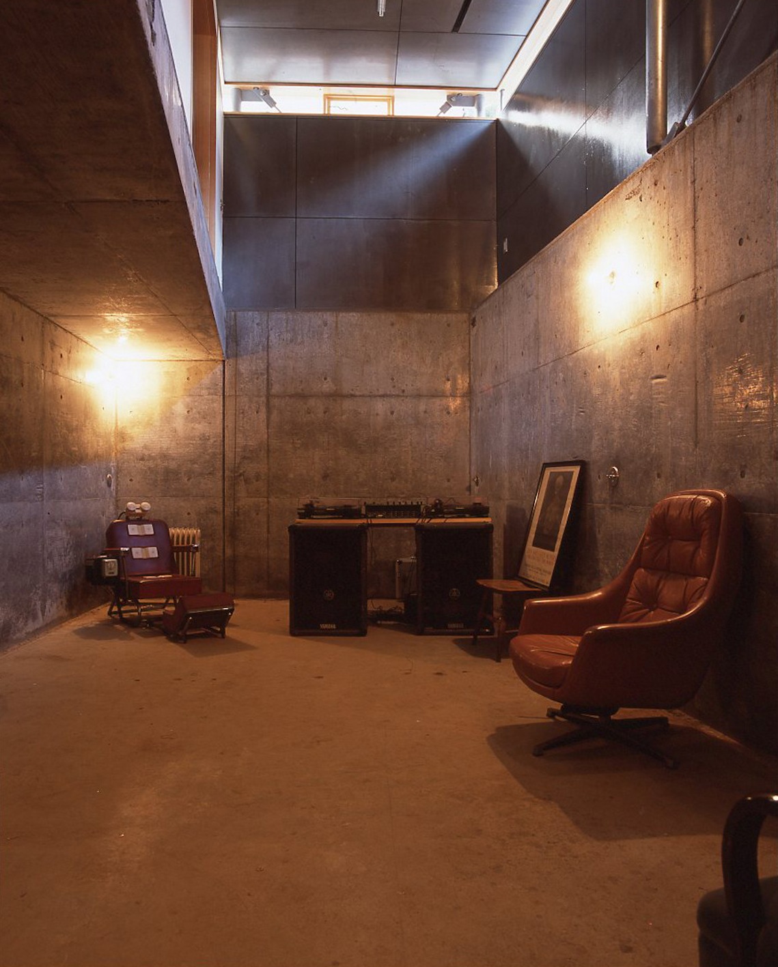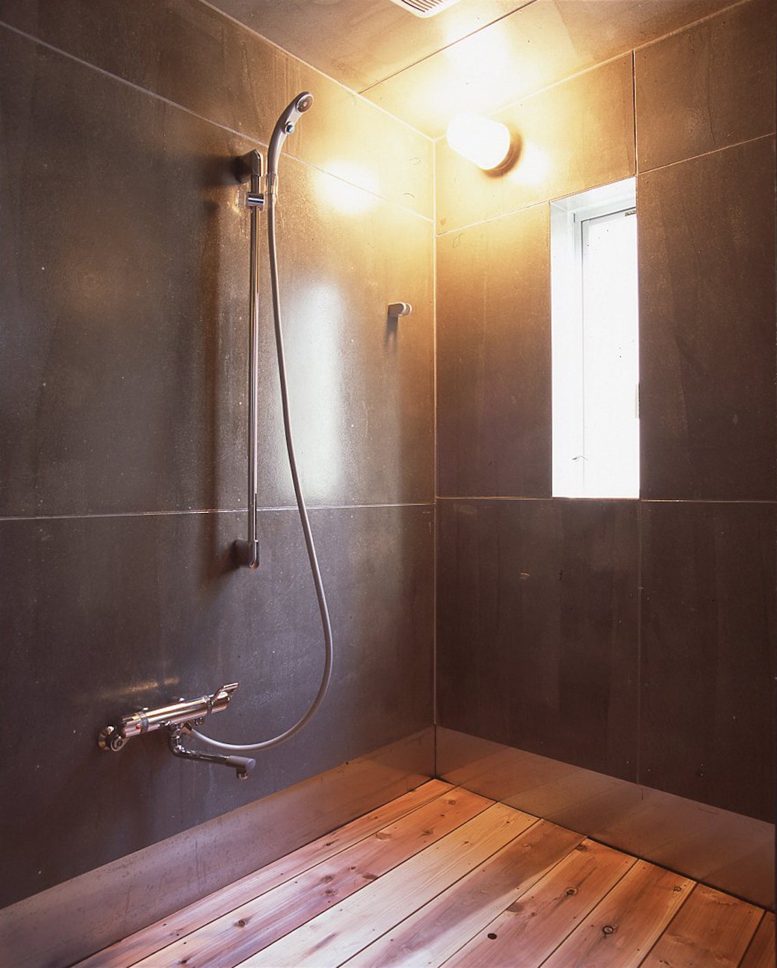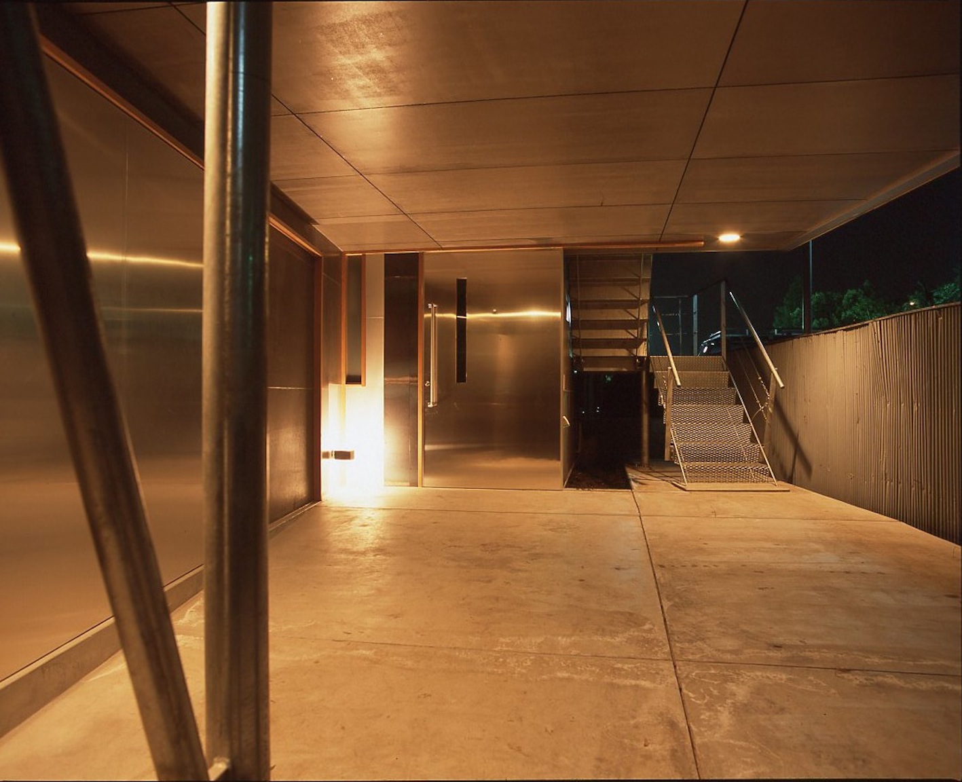西早稲田の家
LIFETIME DESIGN HOUSE 01 車いすで自由に暮らす
- 東京都 木造3階(地階1階)建延130.8 ㎡
- 設計2000.12 ~ 2001.12
- 【設計・監理】 BASSTRONAUTS、早稲田大学石山修武研究室
- 【構造設計】 正木構造研究所 正木健太
- 【施工】 ますいい工務店
- 【建築概要】 新築/鉄骨造4階建 /地上3階地下1階/敷地面積 66㎡/
- 建築面積 36㎡/延床面積 121.2㎡
A small house for a disabled and his spouse which is accessible to wheelchair and carer, and has functional ordonnance by circulation planning to care for him


